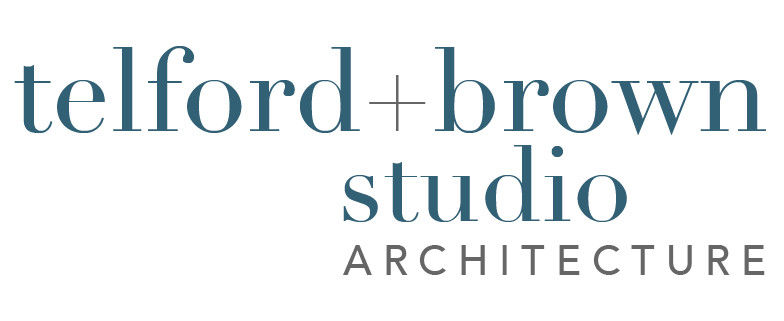Portland House
A modern, yet traditionally inspired, SW Portland home with sweeping views of Mount Hood features an exposed timber frame core reclaimed from a local rail yard building. A welcoming exterior entrance canopy continues inside to the foyer and piano area before vaulting above the living room. A ridge skylight illuminates the central space and the loft beyond.
-
Location: Portland, OR
The elemental materials of stone, bronze, douglas fir, maple, western red cedar, and walnut carry on a tradition of Northwest architecture influenced by Japanese/Asian sensibilities.
Mindful of saving energy and resources, this home was outfitted with photovoltaic panels and a geothermal mechanical system, contributing to a high performing envelope efficient enough to achieve several sustainability honors.
-
DESIGN TEAM: Richard Brown AIA, Geoffrey Harker, Jason Didion, and Narges Shams
INTERIORS: Henry Brown Interiors
SUSTAINABILITY: Konstrukt-Jeff Cole, LEED AP
LANDSCAPE ARCHITECT: Lango Hansen Landscape Architects
CONTRACTOR: Don Tankersley & Co.
Lighting Design: O- LLC
PHOTOGRAPHER: David Papazian Photography
-
The main home received LEED Gold Certification and the adjacent gatehouse received ADU LEED Platinum Certification. Both structures received Earth Advantage Platinum Certification.
















